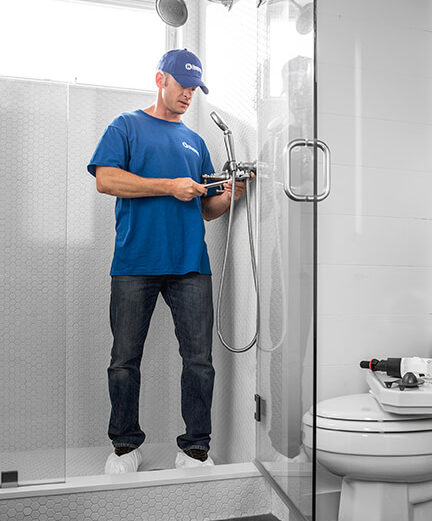We offer a wide range of services for that fresh look, or just maintenance or updates to keep your home functioning and safe. Regardless of the size of the job, we have a craftsman that can tackle it. We offer a wide range of services for that fresh look, or just maintenance or updates to keep your home functioning and safe. Regardless of the size of the job, we have a craftsman that can tackle it.

Kitchen / August 21, 2023

Have you ever wondered why your kitchen is shaped the way it is? There’s much more to a kitchen design than aesthetics. Well-designed kitchen layouts are designed to help the user navigate the space and find what they need in the cabinets — while poorly-planned spaces actually work against you when it comes to efficiency in the kitchen area.
Fortunately, there’s a way to figure out how you can best utilize your space ahead of time if you’re thinking about a redesign. Learn more about which types of layouts work best for you and which you should avoid when considering custom kitchen remodelling.
All of the options for kitchen design, cabinetry, and appliances may seem overwhelming when you begin your project. Consider these kitchen layout options to start:
Your kitchen “work triangle” is a concept that refers to how quickly you can access the stove, the sink, and the refrigerator. To determine how much space you will need, evaluate how large your kitchen is and how you typically work in the area.
This point may seem obvious, but it can greatly affect how you live in your space. For example, does one person do most of the cooking in your family, or do two people sometimes cook in tandem? Maybe the kids need to be able to access the fridge or pantry to get snacks while you batch-cook for the week, or perhaps you worry about being able to keep a pet out of the kitchen area. All of these are important considerations when choosing a custom kitchen remodelling plan.
Are you stuck deciding between a U-shaped kitchen layout and an open-concept floor plan? Get in touch with Handyman Connection for thoughtful, experienced advice when it comes to custom kitchen remodelling, plumbing repair and maintenance services, and more.
All of our contractors have at least a decade’s worth of experience in their chosen fields and are happy to help you determine a kitchen shape that will work for you and your family and work with you to set a budget for the project. Contact us for a estimate from a handyman in Kelowna today!