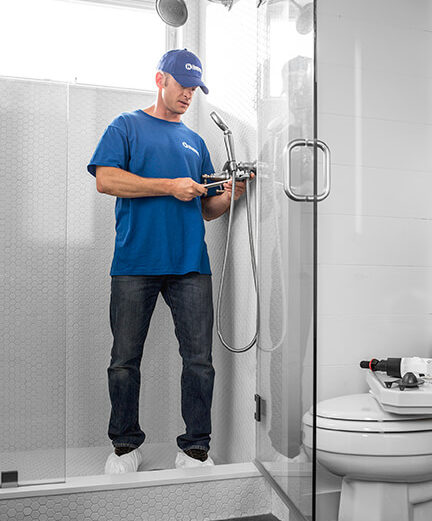We offer a wide range of services for that fresh look, or just maintenance or updates to keep your home functioning and safe. Regardless of the size of the job, we have a craftsman that can tackle it.

Home Improvement / November 3, 2017

Your bathroom is one of the busiest parts of your home, so you and your family will definitely feel the effect of a good bathroom remodel. A good bathroom remodel focuses on making the best use of your home’s available space and creates a relaxing and serene environment for your bathroom. To make sure that your bathroom remodel goes well, Handyman Connection ® of Boise prepared these four tips to help you plan:

Ask Yourself the Right Questions – Answer these questions before you plan your project. Who will use the bathroom? Where will things go? How will it be used? Your choice of bathroom layout, bathroom fixtures and bathroom design will depend on your answers. These questions will encourage you to design a bathroom that’s focused on you and your family’s particular needs and preferences. Your goal is to create a bathroom that fits your lifestyle.
Study Common Bathroom Layouts – Common bathroom layouts will give you a starting point on arranging your bathroom. Common layouts include a three-quarter bath with no tub, a posh bath and full bath. Each of these bathroom layouts meet different needs. For instance, the three-quarter bath with no tub has only one sink and a shower. It’s a good choice for guest bedrooms.
Take Your Bathroom Walls Into Consideration – Your bathroom walls might contain plumbing pipes, so rearranging these walls can be costly. When remodeling a bathroom, we suggest keeping load-bearing walls where they are to avoid rerouting electrical and plumbing lines. In addition, character-enhancing features like curved walls and bump-outs have corresponding costs, so factor those into your budget.
Follow Measurement Guidelines – Once you have a big picture plan, it’s time to focus on the details. You need to follow certain measurements when designing your bathroom. For example, you need a clear floor space of at least 30 inches from the front edge of all fixtures to any opposite wall, obstacle or feature. We recommend talking to professionals like us to help you understand these code requirements and minimum distances.
Handyman Connection of Boise is the leading choice for bathroom remodels and other home maintenance projects in our local area. We have decades of experience, and we provide our customers with peace of mind through our satisfaction guarantee. We can assist you with bathroom remodels, kitchen remodels, carpentry, painting and more. Contact us to learn more about our services and products. You can also request an estimate.