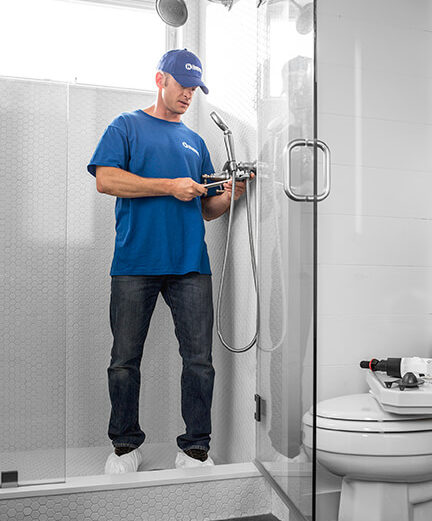We offer a wide range of services for that fresh look, or just maintenance or updates to keep your home functioning and safe. Regardless of the size of the job, we have a craftsman that can tackle it.

Home Improvement / May 18, 2017

Planning the layout of your bath space is actually quite complex; there’s a few things to consider like who will use the bathroom, how it will actually function, and where will things go. As a general rule, form should always follow function since you go to the bathroom to do business and not admire the decor. Handyman Connection of Boise lists three important tips to create a functional bath space.

Your choice of bathroom layout depends on the actual floor space available. If the space is large enough, maximize it by going with a full bath layout with a shower and tub. Medium-sized bath spaces should have a posh bath layout while a three-quarter bath layout works best when the space is small.
We recommend installing a sliding bath door for your bathroom instead of the usual hinged door – especially if your bath space is small. A hinged door takes up some of your bathroom’s space when it swings open. The sliding door is the ideal bathroom door since it doesn’t take any space from your bathroom at all. It’s also more energy-efficient and boasts better airtight sealing.
Remember: function first before aesthetics. During your initial bathroom planning, prioritize the functional parts of the bathroom first and leave the aesthetic pieces later when you’re finishing up. It’s easy to make your bath space a cramped space because you want to fit in certain decor. Function first before flair.
Finally, don’t be afraid to hire a professional contractor if you feel like your bathroom remodeling project is going to require more work. It’s often cheaper to hire a professional since they have the necessary equipment and experience to do the job. Give us a call at (208) 901-3999 for more information on our home improvement services and avail of our an estimate.